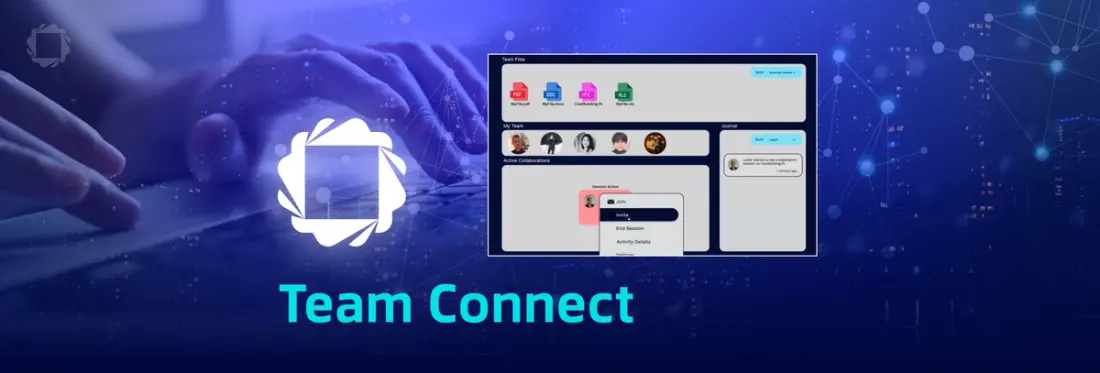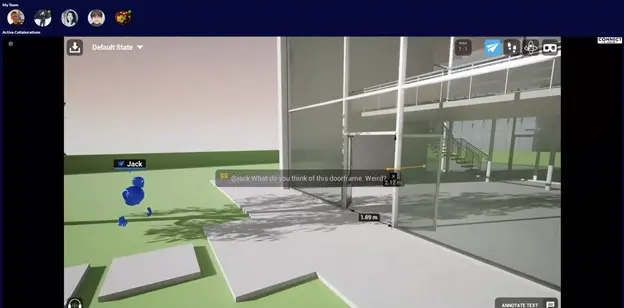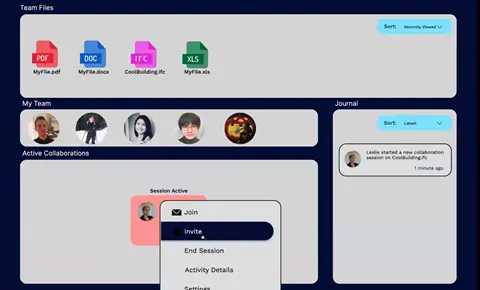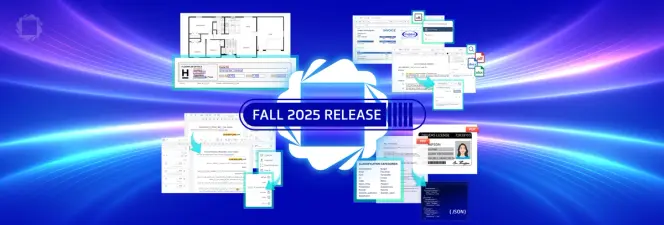Riley Kooh
Updated July 04, 2024
3 min
Apryse Innovation Days: A New Standard for Collaboration on 3D Files
Riley Kooh

At Apryse, innovation is in our DNA. Heck, it's right in our tagline: Made better. Recently, we wanted to find out what would happen if some of the brightest minds from across the company were given free rein to make our products better. The result? Apryse Innovation Days.
The competition this year was fierce, and the ideas strong. Ultimately, three teams came out on top: Team Connect in third place, The Integrators in second place, and The Hackstreet Boys coming in at number one (not just for their team's name).
This blog post highlights the achievement of our third-place winners, Team Connect, who lived up to their name by introducing a brand-new approach to connecting and collaborating on 3D BIM files via WebViewer.
What is WebViewer?
WebViewer is a versatile software development kit designed to empower developers to add viewing, annotating, and collaboration on documents within their applications. It offers seamless integration, enabling users to view various file formats, including PDFs, images, Microsoft Office documents, and more. With features like annotation tools, real-time collaboration, and customizable UI options, current versions of WebViewer already offer a completely streamlined approach to collaboration on virtually any modern workflow. Team Connect decided to take this up a notch.
Want to learn more about WebViewer? Check out our ‘WebViewer in 7 Minutes’ demo.
Adding 3D File Collaboration with Unreal Engine 5
To answer the demand for better collaboration between different user groups such as project managers and contractors within the architecture, engineering, and construction (AEC) space, Team Connect was able to add real-time BIM collaboration on a 3D IFC model to Apryse WebViewer. Powered by Unreal Engine 5 (UE5), this feature allows multiple users to enter a live collaboration session simultaneously to interact and annotate on 3D BIM files.

A sample screenshot from a Connect Session.
Additional notable features also include the ability to invite external users to join these sessions, while still being protected by industry leading document security standards. Beyond just 3D files, the connect feature also renders any file format supported by UE5 including c4d, ifc, dwg, set, fbx, 3dxml, and many more.

A mockup of the dashboard for Apryse Connect.
Why Did We Build This?
The motivation behind this innovation stems from the need for a comprehensive collaboration solution that caters to the diverse range of file types encountered in the AEC industry. While existing solutions offer collaboration features for standard document formats like DOCX and PDF, Team Connect identified a glaring gap when it came to handling 3D BIM files effectively.
With 3D BIM files becoming increasingly prevalent in AEC projects, the integration of this feature into WebViewer represents a significant step forward. Now, users have access to a unified platform that streamlines the management of everything from permits and contracts to intricate 3D renderings of build plans.
Benefits of Collaboration on 3D Files
The integration of 3D file collaboration into WebViewer yields several benefits for AEC professionals:
- Streamlined Workflows: By centralizing collaboration on 3D BIM files within WebViewer, teams can combine their workflows to one platform, reducing the need for multiple tools for each specific file type.
- Enhanced Communication: Real-time collaboration fosters better communication among project stakeholders, leading to improved decision-making and project outcomes.
- Increased Efficiency: With the ability to annotate and interact with 3D models in real-time, teams can identify issues early on, minimizing costly errors and delays during the construction phase.
- Improved Accessibility: WebViewer's platform ensures that project data is securely stored even when inviting external users, enabling remote teams to collaborate effectively in a protected environment.
Discover how WebViewer's annotation alignment and distribution features can enhance your document editing and review process.
Where Could This Realistically Be Used?
Design Review and Coordination
During the design phase of a construction project, architects, engineers, and other stakeholders can collaborate in real-time to review 3D BIM models. They can identify clashes, validate design intent, and ensure coordination between various building systems such as structural, mechanical, electrical, and plumbing (MEP).
With WebViewer's annotation tools and UE5's rendering capabilities, users can mark up specific areas of concern, suggest design modifications, and provide feedback directly within the 3D model.
Clash Detection and Resolution
Clash detection is a critical aspect of the pre-construction phase, where potential conflicts between different building components are identified and resolved. With collaborative 3D file viewing, project teams can perform clash detection exercises in real-time.
Stakeholders can navigate through the 3D model, visually identify clashes, and collaborate on resolving them by adjusting design elements or coordinating construction sequences. This proactive approach helps prevent costly rework and delays during construction.
Construction Planning and Sequencing
Construction managers can leverage collaborative 3D file viewing to develop detailed construction plans and sequences. They can visualize the entire construction process in 3D, including site logistics, equipment placement, and material staging areas.
By simulating construction activities within the 3D model, teams can identify potential conflicts, optimize construction sequences, and improve overall project efficiency. This level of pre-construction planning minimizes on-site disruptions and enhances safety.
Client Presentations and Stakeholder Engagement
WebViewer's ability to host live collaboration sessions enables project teams to conduct virtual client presentations and engage with stakeholders in real-time. Clients, investors, and regulatory authorities can explore the 3D model interactively, gaining a comprehensive understanding of the project scope and design intent.
Stakeholders can provide immediate feedback during these sessions, allowing project teams to address concerns and make revisions on the fly. This iterative approach fosters transparency and trust among all parties involved, leading to smoother project approvals and progress.
Facility Management and Maintenance
Beyond the construction phase, collaborative 3D file viewing remains valuable for facility management and maintenance activities. Facility managers can access the 3D model to visualize building components, systems, and spatial relationships.
With WebViewer's annotation capabilities, maintenance personnel can document equipment locations, record inspection findings, and create work orders directly within the 3D environment. This information-rich model serves as a valuable asset for ongoing facility operations and maintenance planning.
Stay Tuned for Second and First Place Teams
While Team Connect really impressed the team with their innovative solutions around 3D collaboration, in the end they were awarded with third place. So, what about the remaining podium? Throughout this week, we will be releasing individual blogs celebrating the tremendous efforts from the remaining top teams, so make sure to stay tuned.
If you have any technical questions, feel free to chat with us on our active Discord group.
Or, if you have sales questions, get in touch with the Sales team who will be happy to help.
Note: The projects covered here and in the other Innovation Days blog posts are not currently in product development. They are prototypes created specifically for this event. If you'd like to request the features you see here, you can fill out this form. Or, feel free to reach out to your CSM directly.


